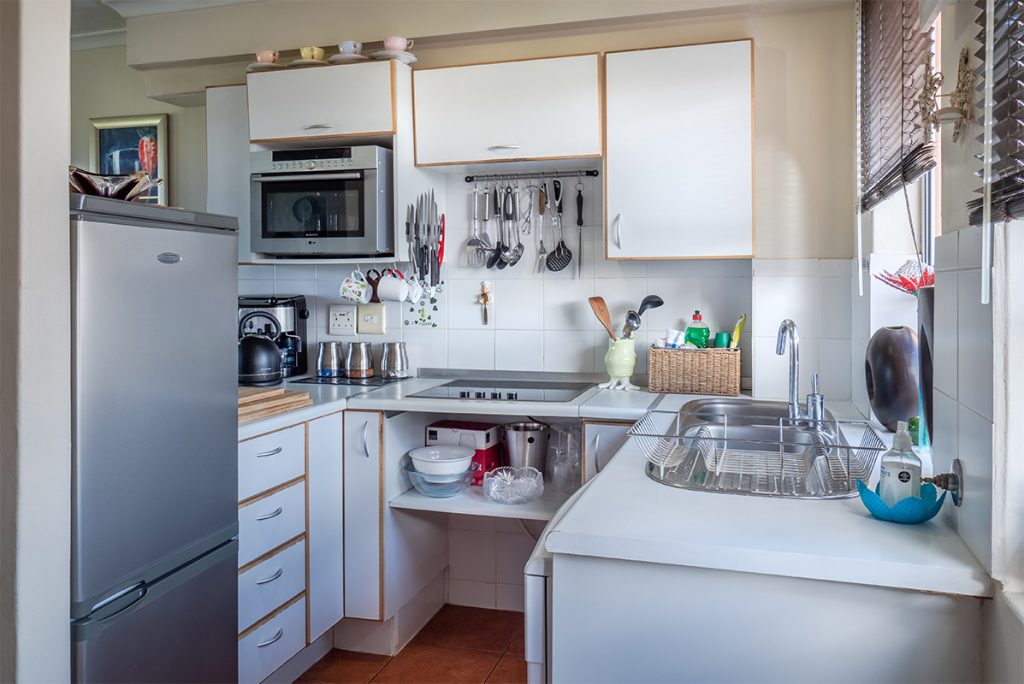Though a small kitchen has limited square footage, it can be styled according to your preferences to enhance the look of your home. All you need to learn is how to add accessories, functionality, and color to your kitchen.
Since your kitchen is one of the most used spaces in your home, it must be functionality is an important consideration. Each element in your kitchen space must be planned, from the layout to the appliances you need. Make sure every element works cohesively to help you overcome the limitations of a small kitchen.
Planning and decorating a small kitchen often takes longer than designing a room thrice the size. This guide will discuss tips on utilizing every inch of your kitchen space optimally.
Kitchen Layout
The first step to planning your kitchen is deciding on its layout, which is the key to creating a space that’s not only functional but also stylish and maximizes the area you have to work with. Make sure you have the working triangle (fridge, cooking, and sink zone) in close proximity, while the worktop should be properly sized for food preparation and placed opposite or beside the hob area.
Multi-purpose elements in a kitchen make the layout design even more successful. The benefit of having a small kitchen is that you can invest in high-quality materials that stand the test of time at affordable prices.
The Triangle Rule
The triangle rule emphasizes that the cooking area, sink, and fridge must always be nearby. When designing a small kitchen, the layout must be carefully examined to ensure every inch is properly utilized.
Use innovative storage solutions around the triangle by allocating a particular spot for plates and glasses around the dishwasher or sink. Moreover, it’s best to keep food storage away from hobs, ovens, and other hot appliances.
U-Shaped Kitchen
A u-shaped kitchen layout maximizes the space, especially if you need multiple surface areas and plenty of room for cabinets. The key to making this layout work is not over-crowding the room.
For instance, filling all the walls with cabinets in a u-shaped kitchen will make you feel claustrophobic while working. So consider leaving at least one wall empty rather than having floating cabinets installed in the center of the wall, which can waste a lot of space above and below.
Narrow Cabinets
Wall cabinets don’t need to have the same depth as the floor cabinets. In a small kitchen, bringing wall cabinets out will make the space look much more cramped. You can rather opt for cabinets, half in the depth of the floor cabinets. This will also make it easier for you to reach the contents inside while standing on the floor. Narrow-depth cabinets work with all kitchen layouts, providing additional storage without hampering the room.
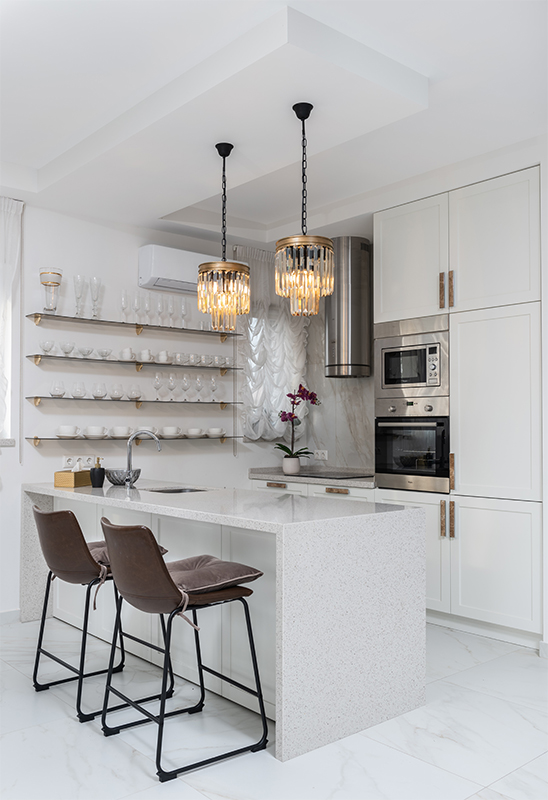
Use Drawers Instead of Cabinets
Choose drawers instead of cabinets to use the maximum available space in your kitchen. That’s because drawers allow you to access every item easily, unlike cupboards, where you need to rummage through everything to get what you need.
Using cabinets will also keep your kitchen cluttered as things pile up on your countertop while you try to make space on the bulging shelves. Drawers also give your kitchen an organized and chic look even if the contents they contain are not.
Kitchen Island
Though having a kitchen island seems a good idea for more spacious kitchens, it can also be a part of your small kitchen layout. To make this idea work, make sure to leave enough space around the island for easy mobility. There should be at least a walkway that’s 100 cm wide between the cabinets or wall and the island.
An island gives you an extra surface for food preparation and additional storage to keep your kitchen organized. If there’s no space to accommodate a kitchen, consider installing a butcher’s block or a breakfast bar.
Install a Breakfast Bar
The breakfast bar is a highly sought-after feature you can install in your kitchen. If there’s no space to add a kitchen table, you can utilize some of the cabinets to install a small breakfast bar. This countertop ledge allows you to sit and eat without cluttering the confined space. Installing a fully-functional breakfast bar is worth considering regardless of your kitchen’s size. Ensure it’s the same height as the other nearby or adjoining counters.
Freestanding Furniture
Freestanding furniture is considered an asset in a kitchen with a confined space. Besides adding storage space, it can create a relaxing effect. Most homeowners demand extra surface and storage space in their kitchen where they can not only cook but also eat and gather with family. A vintage trolley, butcher’s block, and a sideboard are all examples of freestanding furniture.
Floor to Ceiling Storage Units
The classic combination of floor and wall cabinets doesn’t work anymore, so it’s better to choose floor-to-ceiling storage units. This removes the wasteful gap and gives additional storage. If the space allows, you can install a tall larder type of cabinet featuring full height.
Cabinets with Glass Doors
Glass cabinet doors can give your kitchen the right finishing touch. When choosing the glass, you must consider what you need it for. For instance, if you want to make a small kitchen look more spacious, consider using clear glass for your cabinets that show everything inside. Instead of putting cereal and oatmeal boxes in these cabinets, you can show off your wine glasses and china.
On the other hand, less clear glass means you can put less attractive items in the cabinets. You can also find frosted glass featuring clear glass patterns to store some of the more unsightly items and a unique look to your kitchen.
To upgrade your existing cabinets with glass doors, you don’t need to replace them. If the cabinets are in sound condition, glass inserts can be installed in them. Ultra-contemporary designs like deco spun fiber and river ice give your cabinets an artistic flair while conveying a dramatic effect.
Glass cabinets are also an excellent solution if you want to tone down the overpowering impact of a solid color scheme throughout the kitchen.
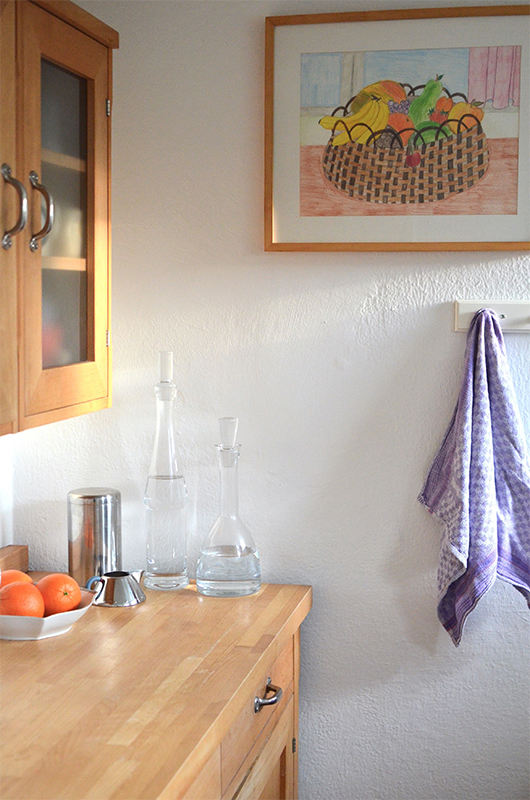
Kitchen Accessories to Add
Several kitchen accessories can be used to decorate a small space without sacrificing practicality and functionality. For instance, if you don’t have enough cabinet space, consider buying food storage dispensers that can be installed on a nearby wall. Moreover, a dish-drying rack right above your sink will make your countertops more usable. Here are some other accessories you can add.
Set of Mixing Bowls
Mixing bowls are required in all kitchens, but accommodating at least a dozen bowls in different sizes can be challenging, especially if you have a few cabinets. Consider purchasing a set of mixing bowls that can easily nest inside each other and only consume space of the largest one.
Wall-Mounted Knife Holders and Food Dispensers
Displaying your knife block on the countertop will take up a lot of space. But since a knife holder set is essential, buy a magnetic knife holder and mount it on any free wall space. The magnetic side keeps all knives in one place while the other side is mounted on the wall.
Food dispensers are another wall-mounted accessory for small kitchens. You can fill these dispensers with dry food used frequently, such as dried beans, pasta, and rice.
Floating Wine Glass Rack
Though wine glasses look pretty when displayed in your kitchen, they take up much more space than regular glasses. However, a floating wine glass rack installed on the underside of the wall cabinets can be used as a convenient storage option. Glasses in this rack are stored upside without taking up the space on the countertop or in cabinets.
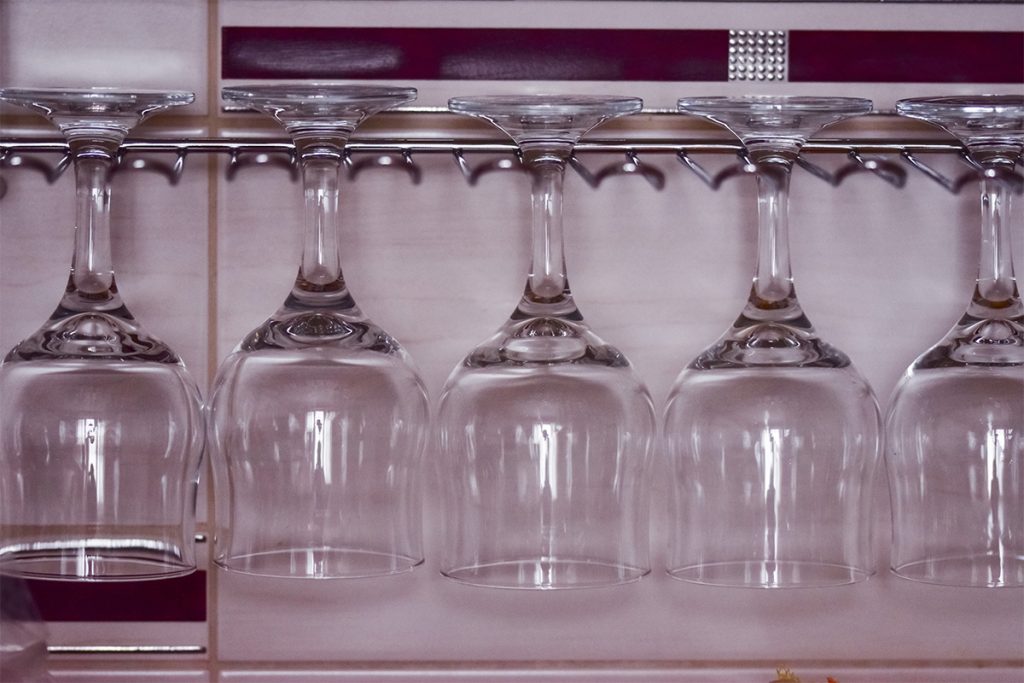
Spice Rack
There are over a dozen spices in every kitchen or more if you bake or cook often. Though spice jars are generally small, make space for them in a tiered spice rack suitable for your kitchen cabinets or pantry. This will not only keep all your spices in one place but also utilize minimum space.
Hanging Pan and Pot Rack
Pots and pans are some of the most space-consuming and frequently used equipment in your kitchen. If you have limited cabinet space to accommodate your pots and pans, buy a hanging rack and mount it on a wall near the stove. These racks mostly come with several hooks and even feature a built-in shelf for extra space.
Ways to use Glass in Your Kitchen Cabinets
Glass cabinets enhance the look of your kitchen by displaying beautiful dishware and creating an illusion of open and large space. If you want your kitchen cabinets to demonstrate your style and personality, opt for custom cabinets.
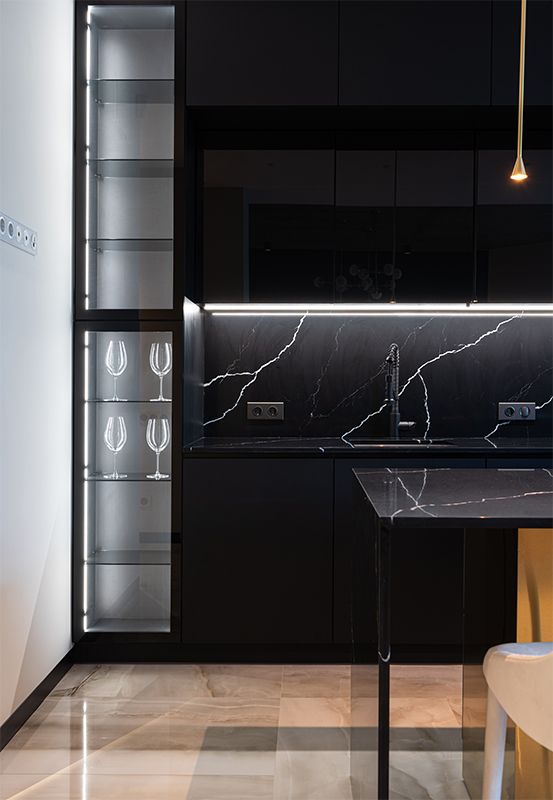
Glass-Front Peninsula Cabinets
These cabinets are used to define the spaces in an open-floor kitchen design by creating a seamless partition between your dining room and kitchen. This design is commonly used in upper-level cabinets, allowing you to display items while reducing the risk of damage.
Glass Door Muntins
These types of cabinets give your modern kitchen an old-world charm. They’re made by integrating glass into wooden grids in the pattern you like.
Frameless Glass-Front
If you want a more contemporary design for your kitchen, opt for frameless glass-front cabinets. This design is mostly made from glass and demonstrates a sleek appearance with one glass sheet for the cabinet’s front.
Glass-Front Floor Cabinets
Base cabinetry can also be styled as elegantly as the glass-front cabinets on the wall. The base panels are designed with glass sheets to achieve an elegant and minimalistic appearance. However, this idea is suitable for families without young children.
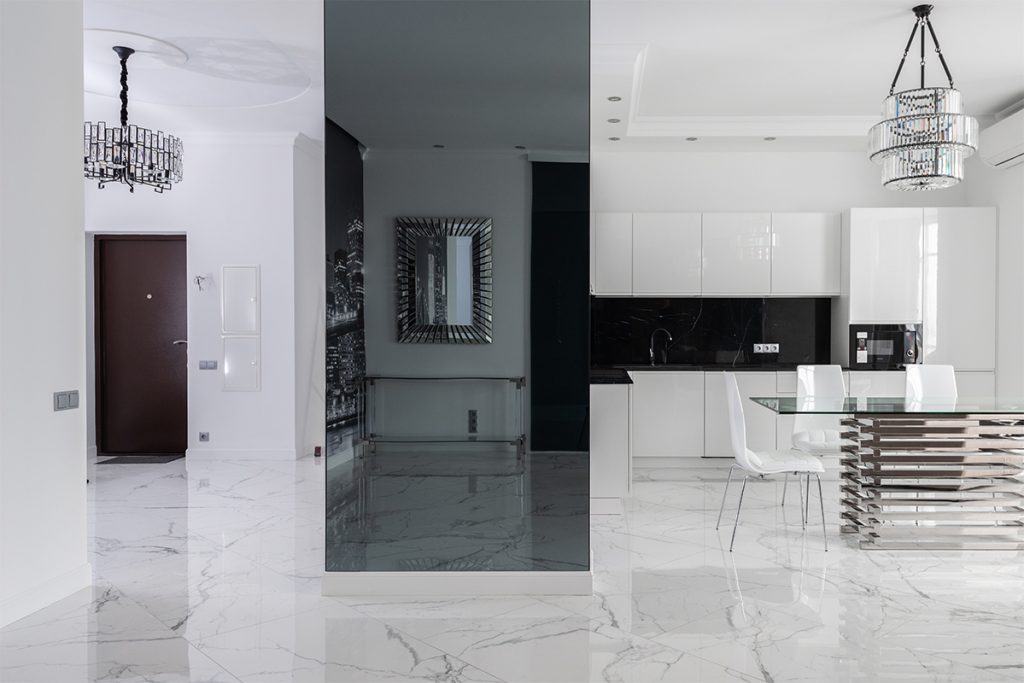
Sliding Glass
Sliding glass cabinets are a timeless option to show off your wine glasses, china, and other valuable utensils. It often features a recessed track, allowing you to slide the two glass sheets back and forth.
Why You Should Put a Mirror In Your Kitchen
Adding a custom mirror in your kitchen will give your small kitchen a touch of glamor as the reflective surface bounces the light across the space. This boosts the brightness in your kitchen and makes it look bigger. Based on the type of mirror you choose, it’s a cost-effective way to improve your cooking space.
Incorporate a mirrored backsplash being your cooktop or behind the sink to achieve a more spacious look, especially if it reflects your yard.
Choosing the right mirror type is the key to getting the right finish. For example, you can select an antique design for a soft, vintage look. However, if you prefer a more contemporary look, a tinted mirror will be a suitable option.
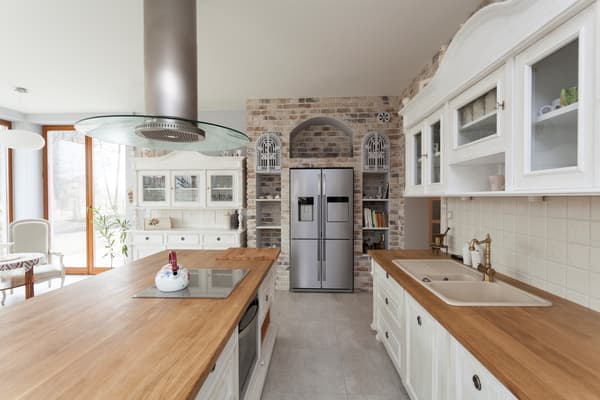
Kitchen Glass Door Cabinet and Mirror Installation Services in Austin
If you want to update your kitchen cabinetry with glass doors, our cabinet glass contractors at Shower Doors Austin can help. We have been providing cabinet glass doors for over 50 years. Once you choose a color theme for your kitchen, we will help you balance the overall look.
We also specialize in mirror glass, shower glass, and door glass to give your home a quality finish. Moreover, we can help you choose the perfect custom mirrors for your home or business.
To learn more about our glass and mirror installation services, contact us today through our website.

